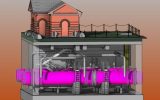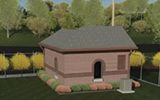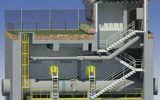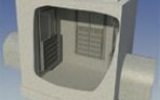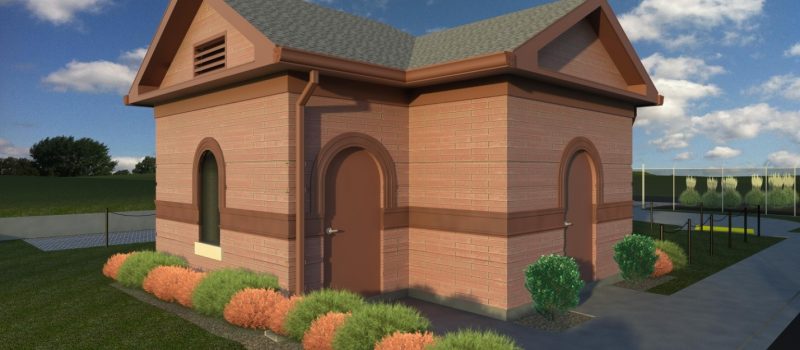
City of Philadelphia - Clear Water Basin Structural and Architectural Design
The City of Philadelphia Water Department commissioned the design of a new 10 million gallon Clear Water Basin (CWB) to replace the existing CWB at the Samuel S. Baxter Water Treatment plant. ARCADIS selected D’Huy Engineering, Inc. (DEI) for the design of multiple structures associated with this project, including a new gate house and below grade vault; three below grade Junction chambers, and CWB Influent and Effluent Houses. DEI worked closely with the process mechanical design team from ARCADIS regarding various design parameters and requirements associated with these structures.
The gate house with below grade vault (46’ x 50’) and junction chambers (27’ x 23’) are designed as reinforced concrete structures and extend below grade to a depth of approximately 30 feet. Each of the below grade structures provide for access to the valves on large influent and effluent pipes ranging from 6’ to 9’ in diameter. The influent and effluent houses, which bear on the new CWB, were designed as precast concrete structures.
Critical design aspects included consideration of high buoyancy forces resulting from the location of the water table and depth of these structures and determining construction sequencing associated with constructing one of the new junction chamber structures around a 9’ diameter pipe that was required to remain active. All below grade structures were designed to meet American Concrete Institute standards for environmental structures.
As part of our scope of work, DEI prepared a three dimensional Revit model for each of the structures identified above. These models were used to generate final construction documents for structural and supplemental architectural work and were be made available to all team members for their use in incorporating other aspects of the work as performed by the various disciplines.
Client
ARACDIS U.S., Inc.
1128 Walnut Street, 4th Floor
Philadelphia, PA 19107
Location
State Road Between
Linden Avenue and Pennypack Street
Philadelphia, PA 19136
Project Description
Structural & Architectural Design Associated with the
Clear Water Basin Replacement Project
Costs
Budget Cost: $100,000,000

